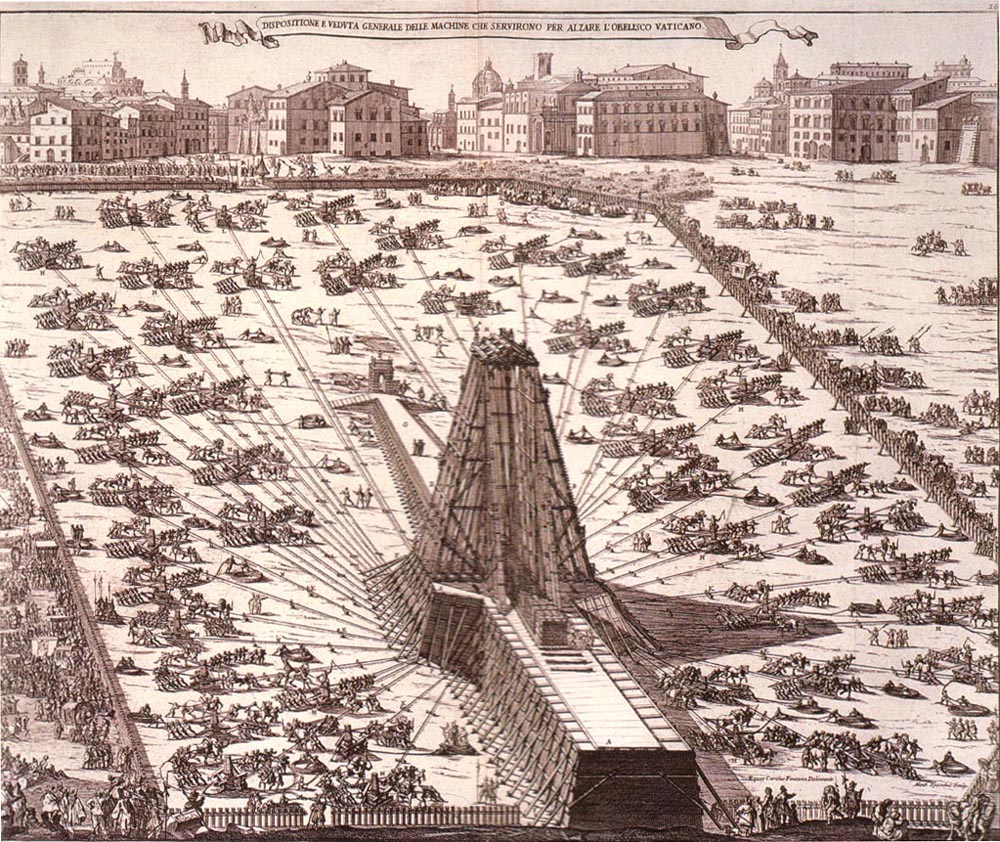winddelay and I are currently trying to finish up the 32 buildings needed for the various religions in Dragonia. I'll try to breakdown what's done and what's needed, both for us (win and I) and everyone else. A good portion are done, but need shadows before the final release.
Nerull
Shrine - Most likely use an existing model, maybe my crypt from 06.
Temple - done, needs shadow
Crypt of Souls - winddelay is making a new one. Use for old one?
The Necropolis - win is making a new one.
Gruumsh
Shrine - need simple model or an existing one might be good enough
Temple - done, needs shadow
House of the One Eye - done, needs shadow
Iron Fotress - done, needs shadow
Lolth
Shrine - done, needs shadow
Temple - done, needs shadow
Guilladirth - done, needs shadow and to be uploaded.
Web of Spider Queen - done, needs shadow
Corellon
Shrine - done, needs shadow
Temple - need more info. Potentially use existing model of hrochland or from FfH2
Seldarine Temple - done, needs shadow
The Great Tree - done, needs shadow
Hextor
Shrine - done, needs shadow
Temple - done, needs shadow
Citadel of Strife - done, needs shadow
Iron Sanctum - done, needs shadow
Moradin
Shrine - done, needs shadow
Temple - need info
Hall of Moradin's Forge - started, not finished
Seat of Moradin - winddelay finished?
Pelor
Shrine - done, needs shadow
Temple - done, needs shadow
Temple of Brilliant Reflection - done, needs shadow. Not uploaded yet.
Citadel of Light - done, needs shadow
Heironeous
Shrine - need info
Temple - need info
Bastion of Faith - done, needs shadow
Sanctum of Heironeous - need info
Some of the "need info" might just mean I need a reminder.
Feel free to post ideas, additions, suggestions, ect.
Nerull
Shrine - Most likely use an existing model, maybe my crypt from 06.
Temple - done, needs shadow
Crypt of Souls - winddelay is making a new one. Use for old one?
The Necropolis - win is making a new one.
Gruumsh
Shrine - need simple model or an existing one might be good enough
Temple - done, needs shadow
House of the One Eye - done, needs shadow
Iron Fotress - done, needs shadow
Lolth
Shrine - done, needs shadow
Temple - done, needs shadow
Guilladirth - done, needs shadow and to be uploaded.
Web of Spider Queen - done, needs shadow
Corellon
Shrine - done, needs shadow
Temple - need more info. Potentially use existing model of hrochland or from FfH2
Seldarine Temple - done, needs shadow
The Great Tree - done, needs shadow
Hextor
Shrine - done, needs shadow
Temple - done, needs shadow
Citadel of Strife - done, needs shadow
Iron Sanctum - done, needs shadow
Moradin
Shrine - done, needs shadow
Temple - need info
Hall of Moradin's Forge - started, not finished
Seat of Moradin - winddelay finished?
Pelor
Shrine - done, needs shadow
Temple - done, needs shadow
Temple of Brilliant Reflection - done, needs shadow. Not uploaded yet.
Citadel of Light - done, needs shadow
Heironeous
Shrine - need info
Temple - need info
Bastion of Faith - done, needs shadow
Sanctum of Heironeous - need info
Some of the "need info" might just mean I need a reminder.

Feel free to post ideas, additions, suggestions, ect.


