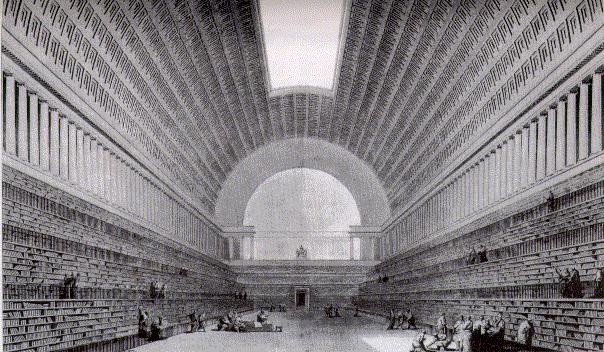warpus
Sommerswerd asked me to change this
Hope you don't mind me ripping off your thread, Perfection  I am a skyscraper/architecture-phile and so I naturally wanted to post some more skyscrapers.. such as the Chicago Spire.. and soon realized that it dooesn't even exist yet, so it wouldn't be fair to post it in the other thread.
I am a skyscraper/architecture-phile and so I naturally wanted to post some more skyscrapers.. such as the Chicago Spire.. and soon realized that it dooesn't even exist yet, so it wouldn't be fair to post it in the other thread.
So I hereby present the cool unbuilt structures thread! Be it structures that have been proposed but never built or are in the process of being built (in which case you could post renderings). Please post actual designs, and not just fantasy renders. Basically, anything that was actually considered as a potential design, and not just a "dude, that'd be sweeet" type of thing.
I'll start things off with a structure I already mentioned.
The Chicago Spire - Chicago, USA - proposed designs - being considered

In comparison, the current tallest free-standing structure in the world is the CN tower with 1,815 feet and the Burj Dubai is expected to reach at least 2,600 feet.
That's not a great render either, but the new proposed designs juust came out. Given enough time, the dedicate skyscraper-phile community will produce much better renders. Originally this spire was going to be much much thinner and with a huge antenna on top. On a side note, this design reminds me of Orthanc from Lord of the Rings
found the original design:

Dubai Towers - Dubai, United Arab Emirates

 I am a skyscraper/architecture-phile and so I naturally wanted to post some more skyscrapers.. such as the Chicago Spire.. and soon realized that it dooesn't even exist yet, so it wouldn't be fair to post it in the other thread.
I am a skyscraper/architecture-phile and so I naturally wanted to post some more skyscrapers.. such as the Chicago Spire.. and soon realized that it dooesn't even exist yet, so it wouldn't be fair to post it in the other thread.So I hereby present the cool unbuilt structures thread! Be it structures that have been proposed but never built or are in the process of being built (in which case you could post renderings). Please post actual designs, and not just fantasy renders. Basically, anything that was actually considered as a potential design, and not just a "dude, that'd be sweeet" type of thing.
I'll start things off with a structure I already mentioned.
The Chicago Spire - Chicago, USA - proposed designs - being considered

In comparison, the current tallest free-standing structure in the world is the CN tower with 1,815 feet and the Burj Dubai is expected to reach at least 2,600 feet.
That's not a great render either, but the new proposed designs juust came out. Given enough time, the dedicate skyscraper-phile community will produce much better renders. Originally this spire was going to be much much thinner and with a huge antenna on top. On a side note, this design reminds me of Orthanc from Lord of the Rings

found the original design:

Dubai Towers - Dubai, United Arab Emirates

Sama Dubai, the real estate development and investment arm of Dubai Holding has announced the launch of ‘Dubai Towers – Dubai’, a cluster of breath-taking towers that combine, to form a truly inspiring and dynamic sculpture.
Centrepiece of ‘The Lagoons’ Central Business District, the ‘Dubai Towers - Dubai’ will comprise four state-of-the-art towers for residential, commercial, retail and hospitality purposes. Ranging between 57–94 floors, the estimated date of completion of ‘Dubai Towers - Dubai’ complex is mid 2010.
‘The Lagoons’ is a mixed-use freehold development being built along the Dubai Creek coastline. The AED 65 billion (US$ 18 billion) project will cover an area of 70 million square feet over 40 kilometres of waterfront land. Located next to the Ras Al Khor Wildlife Sanctuary, ‘The Lagoons’ will ensure harmonious existence with the surrounding eco-systems.
‘The Lagoons’ will appeal to tourists seeking cultural attractions with its theatre, museum, arts center and Dubai’s opera house.

















